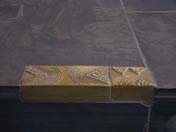'A New Court for a New Democracy: Art, Memory, and Human Rights Come Together in Building South Africa's Constitutional Court'
Justice Albie Sachs, Jacobson Lecture, U-M Institute for the Humanities, Rackham Auditorium, Jan. 29, 2004.
Photos by Vanessa September
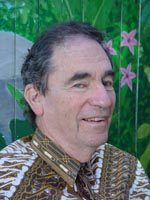 |
Sachs
(Click images for larger format) |
Albie Sachs, one of the 11 justices of South Africa's highest court, the Constitutional Court, told University audiences how the architecture of the high court's new building in Johannesburg reflected his country's difficult struggle for freedom, justice and equality.
As a veteran leader of the African National Congress, Sachs, like Mohandas Gandhi and Nelson Mandela before him, had been imprisoned by the white-separatist government. Forced into exile after a half year in solitary confinement in 1963 and five more under house arrest, Sachs eventually moved to Maputo, Mozambique. There, in 1988, secret agents of the South African government placed a bomb in his car. The explosion nearly killed him, cost him his right arm and caused other severe damage. (See his memoirs The Soft Vengeance of a Freedom Fighter and The Jail Diary of Albie Sachs.)
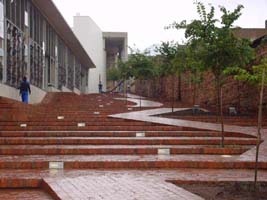 |
The winding path up to the new court evokes the pathways that wind up hillsides in Africa.
Click image to see slide show |
Only seven years later, in 1995, Nelson Mandela became the first democratically elected president of the Republic of South Africa and Sachs took office in the high court.
On campus in January as a visiting fellow to deliver the annual Marc and Constance Jacobson Lecture of the U-M Institute for the Humanities, Sachs lectured in Rackham Auditorium and at the College of Architecture and Urban Planning on the ideals and process that culminated in the design of the new court, which opened its doors this year.
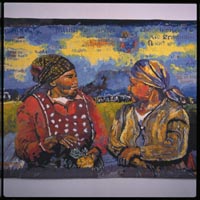 |
| 'Artists from all over our country donated their art because they took pride in our Constitution,' Sachs said. 'We had only a $2,000 art budget, which we used to purchase a tapestry.' |
Sachs was on the panel charged with deciding the winning design from an international competition among 180 participants. The site selected for the court is on a Johannesburg hill that held one of South Africa's most forbidding structures, the Old Fort Prison, aka the 'native prison,' thousands of whose inmates disappeared without records of their arrests, torture or deaths.
As a memorial of the infamous past, tons of bricks from the fort went into the new court, and sections of the prison were left standing as a reminder that Gandhi, Chief Albert Luthuli, human rights lawyer Bram Fischer and Mandela were among many thousands of South Africans imprisoned there.
Justice Sachs said the first question he and his colleagues on the architectural committee had asked themselves was, "What should a court look like?"
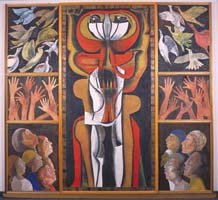 |
| Two South African artists, one black and one white, collaborated on this large painting. |
"If I go to a court anywhere in the world," Sachs said, "I feel guilty as soon as I enter. There's something about courts that is hard, cold and forbidding. It shouldn't be that way. A court charged with seeing that a president behaves according to constitutional principles and with protecting human dignity, equality and freedom" a building like that should not induce a hush in us or intimidate us."
[The following are excerpts and selected quotations from Sachs's lecture and his response to questions from the audience. Ed.]
We wanted to break with the architectural tradition of most courts, courts with long corridors, courts where you can't find the rest rooms easily. We wanted a court that had plenty of artwork in it, because art helps you find your way in a building.
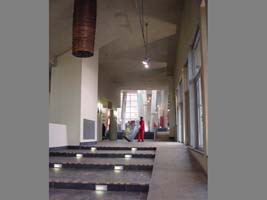 |
| The buiding is divided into galleries rather than long dark corridors. |
Normally, judges can't design the kind of court they want to work in. But we got that opportunity. I have nothing in principle against dead white male judges; someday, I'll be one. But when that's all you see, it says white male dignitaries have the last word. Half the population is female, after all, but the main female you see in court is the statue of Justice. With a blindfold over her eyes, holding a scale, bearing a sword, she is a neutered, passive person.
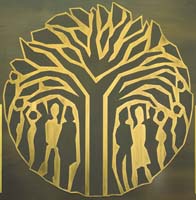 |
| The logo shows people under a tree, a traditional space for African justice. |
We rejected that iconography of 'civilized,' boring courts in Roman-style buildings and containing an image of the goddess of justice. We wanted our own iconography from our own artists.
We chose our own logo. The old imprimatur that banned Blacks and condemned people to death was associated with authoritarianism. Ours shows people under a tree. The people protect the tree and the tree shelters the people; that is the new iconography and logo. The tree woodcut was by an African. Historically in Africa, justice took place in the open air, under a tree, and anyone going by could take part; though traditionally that freedom to participate had a limit, being for men only.
We knew we needed a building that was suitable for our climate rather than one that reflected styles from a cold climate. And we knew gender equality was important. It's in our Constitution, to be sure, but the women who were judging the competition influenced us all. What kind of building would a washerwoman feel upon entering, 'Yes, this is where I will find justice'? That's the person we wanted to please, not the editors of Architectural Review .
So our first theme was one of openness. Ours is an open and democratic society. Most public buildings are not open. They are inaccessible. They are remote. Frequently they are forbidden territory requiring special permission to enter. They are called public, but they are not for the public so much as for the people working inside them. Once in them, a member of the public needs a guide. You are diminished and patronized by the people who work there.
Most buildings are dumb, they are not legible. They don't tell the story of themselves. A legible building is one that, when you go in the foyer, it tells you how to move to where you want to go. Each volume of space in the building has its own function, shape and personality, and it's evident where the different functions are. Compared with [some of the buildings] on your campus, where it's easy to get lost, I think maybe some of you will copy from us in the future.
The most secluded area is where the judges are. We judges need seclusion to do our job. But we are not seated far away along corridors. The building has galleries, not corridors. There is a sort of open plain for the secretaries. They are not isolated as if they are serving a boss. They can have a world of contact with others and can see people on other floors. They don't work like a rabbit I a warren of cages.
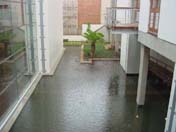 |
| 'When you are outside the court, you can easily see in. When you are in, you can easily see out.' |
We wanted a building that was built to be used, enjoyed and experienced, not to have a profile; not to be seen from afar; like the Bilbao Guggenheim in Barcelona; but to be experienced from within. How did we achieve that sense? First, there's the light. We're all used to being artificially illuminated. We forget what it's like to be in real light, living in real time. We have slats of clear spaces in our roof so a dappled light comes through, just as it does in a clearing in a forest. You see the light passing along, moving throughout the day. We are not in a big building that's makes darkness inside.
|
| The nosing in a building 'that is the strip on the edge of stair steps' are made to resemble fireflies, and were designed by an African woman.' |
It's usual in Northern Europe or in North America to be in a building that traps the Sun's heat, so when it's hot, you have to cool it down. We have the night to cool us down. The air in our building is passed over wet rocks. The internal climate varies within a tolerable limit throughout the day or seasons.
As for acoustics, we wanted people to be able to hear real, non-amplified voices in our courts and elsewhere in the building. Having all voices natural is respectful of the people who come to the court.
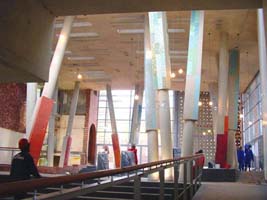 |
| 'The pillars in the foyer are at an angle, to evoke trees in a forest. The mosaics are made of seeds of the trees of Africa.' |
We wanted the building to have an African character, but it's an intensely debated question in South Africa and elsewhere on the continent as to what is our African character. We don't want a chauvinistic Africanness. But in a land that is by, for and of Africa, it is important to reflect the best traditional African qualities. Modern architecture in the so-called international style is said to reflect principles of rationality in design and construction. The style's glass and concrete boxed structure is universal as far as where you can find it. But the reality is that it is not an international style. It's from a zone. The box is grossly irrational, imitative and dysfunctional when it's placed in other, different zones. In climate, light and utility it's dysfunctional. You cannot represent Africanness in the International Style.
Some themes were obvious: The great African steppes. The pathways that wind up hillsides in Africa. The forests. As a result, our foyer is like a forest. And the building is open and accessible, and encourages warmth, humanity and playfulness. We associate these qualities with our people. They value contact, pleasure and enjoyment with each other's company.
"So our building is modernist in terms of concrete, glass, slate, steel and its openness of construction. But it has variety and warmth, and contact with physical landscape" a sense of respect for the community of Africa. It's an austere and relatively cheap building. We like to say that it's made of seven materials: concrete, steel, glass, wood, stone, light and the imagination.
"How do you involve the imagination of artists and common people in a way that doesn't end in hodge-podge, but is still vital, diverse and harmonious? That was our charge and I think we fulfilled it."
|








